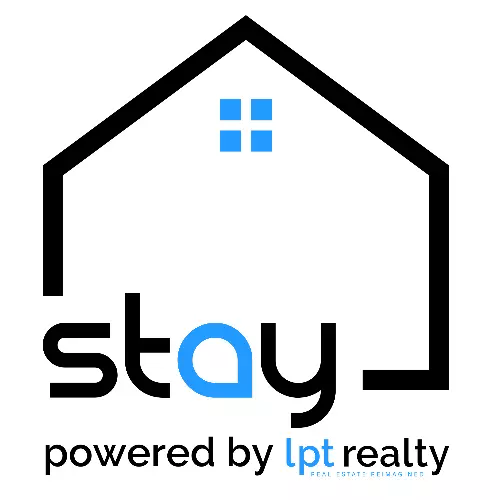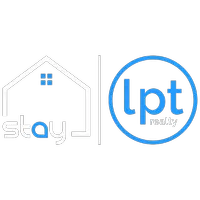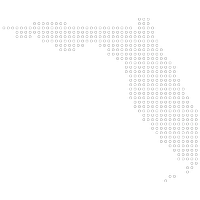Bought with RE/MAX Select Group
$975,500
$999,900
2.4%For more information regarding the value of a property, please contact us for a free consultation.
3 Beds
2.1 Baths
2,689 SqFt
SOLD DATE : 04/24/2025
Key Details
Sold Price $975,500
Property Type Single Family Home
Sub Type Single Family Detached
Listing Status Sold
Purchase Type For Sale
Square Footage 2,689 sqft
Price per Sqft $362
Subdivision Valencia Reserve
MLS Listing ID RX-11068585
Sold Date 04/24/25
Bedrooms 3
Full Baths 2
Half Baths 1
Construction Status Resale
HOA Fees $751/mo
HOA Y/N Yes
Year Built 2010
Annual Tax Amount $9,514
Tax Year 2024
Lot Size 9,409 Sqft
Property Sub-Type Single Family Detached
Property Description
WOW! SITUATED ON A PREMIUM OVERSIZED LAKEFRONT LOT,THIS RARELY AVAILABLE PAMPLONA WITH ITS MODERN OPEN FLOOR PLAN HAS IT ALL! 3 BEDROOMS, 2.5 BATHS (3RD BEDROOM CURRENTLY USED AS AN OFFICE), 2689 OF LIVING SPACE. $250,000 IN UPGRADES. EXPANSIVE GREAT ROOM WITH SOARING 13-FT COFFERED CEILINGS, ELEGANTLY ACCENTED WITH MAHOGANY BEAMS, & DIRECT LAKE VIEWS. GOURMET-STYLE KITCHEN WITH TOP OF THE LINE APPLIANCES & CUSTOM CENTER ISLAND. DESIGNER WINDOW TREATMENTS. 24-INCH PORCELAIN TITLE FLOORING. EXCLUSIVE FITTED CLOSETS IN ALL BEDROOMS. ENJOY OUTDOOR LIVING WITH THE EXTENDED SCREENED LANAI OVERLOOKING THE LAKE & OFFERING AN EASTERN EXPOSURE, WITH ITS PERFECT AMOUNT OF SUNLIGHT. BBQ GRILL HOOKS RIGHT UP TO THE UNDERGROUND PROPANE TANK. 20KW WHOLE-HOUSE GENERATOR. RESORT-STYLE LIVING..
Location
State FL
County Palm Beach
Community Valencia Reserve
Area 4710
Zoning AGR-PU
Rooms
Other Rooms Den/Office, Great, Laundry-Inside
Master Bath Dual Sinks, Mstr Bdrm - Ground, Separate Shower, Spa Tub & Shower, Whirlpool Spa
Interior
Interior Features Ctdrl/Vault Ceilings, Entry Lvl Lvng Area, Foyer, French Door, Kitchen Island, Laundry Tub, Pantry, Split Bedroom, Volume Ceiling, Walk-in Closet
Heating Central, Electric
Cooling Ceiling Fan, Central, Electric
Flooring Ceramic Tile, Laminate
Furnishings Unfurnished
Exterior
Exterior Feature Covered Patio, Open Patio, Screened Patio, Shutters
Parking Features 2+ Spaces, Driveway, Garage - Attached
Garage Spaces 2.0
Community Features Sold As-Is, Gated Community
Utilities Available Cable, Electric, Public Sewer, Public Water
Amenities Available Basketball, Bike - Jog, Billiards, Cafe/Restaurant, Clubhouse, Fitness Center, Game Room, Manager on Site, Pickleball, Pool, Sidewalks, Spa-Hot Tub, Street Lights, Tennis
Waterfront Description Lake
View Lake
Roof Type S-Tile
Present Use Sold As-Is
Exposure West
Private Pool No
Building
Lot Description < 1/4 Acre, Sidewalks
Story 1.00
Foundation CBS
Construction Status Resale
Others
Pets Allowed Yes
HOA Fee Include Cable,Common Areas,Lawn Care,Maintenance-Exterior,Management Fees,Manager,Pool Service,Recrtnal Facility,Security
Senior Community Verified
Restrictions Buyer Approval,Interview Required
Security Features Gate - Manned
Acceptable Financing Cash, Conventional
Horse Property No
Membership Fee Required No
Listing Terms Cash, Conventional
Financing Cash,Conventional
Read Less Info
Want to know what your home might be worth? Contact us for a FREE valuation!

Our team is ready to help you sell your home for the highest possible price ASAP
"Molly's job is to find and attract mastery-based agents to the office, protect the culture, and make sure everyone is happy! "







