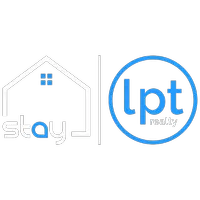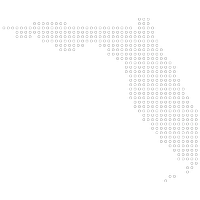3 Beds
2 Baths
1,724 SqFt
3 Beds
2 Baths
1,724 SqFt
Key Details
Property Type Condo, Other Rentals
Sub Type Condo/Coop
Listing Status Active
Purchase Type For Sale
Square Footage 1,724 sqft
Price per Sqft $289
Subdivision Seaward At Atlantic View Condominium
MLS Listing ID RX-11111119
Style 4+ Floors,Contemporary
Bedrooms 3
Full Baths 2
Construction Status Resale
HOA Fees $1,457/mo
HOA Y/N Yes
Min Days of Lease 60
Leases Per Year 6
Year Built 1995
Annual Tax Amount $6,887
Tax Year 2024
Property Sub-Type Condo/Coop
Property Description
Location
State FL
County St. Lucie
Community Seaward At Atlantic View
Area 7020
Zoning Residential
Rooms
Other Rooms Laundry-Inside, Laundry-Util/Closet
Master Bath Dual Sinks, Separate Shower, Separate Tub
Interior
Interior Features Entry Lvl Lvng Area, Foyer, Pantry, Split Bedroom, Walk-in Closet
Heating Central Individual, Electric
Cooling Central Building, Central Individual, Paddle Fans
Flooring Carpet, Tile
Furnishings Furnished
Exterior
Exterior Feature Covered Balcony, Open Balcony, Wrap-Around Balcony, Zoned Sprinkler
Parking Features Carport - Detached, Deeded, Guest
Community Features Sold As-Is, Gated Community
Utilities Available Cable, Electric, Public Sewer, Public Water
Amenities Available Beach Access by Easement, Billiards, Elevator, Fitness Center, Game Room, Internet Included, Library, Pickleball, Private Beach Pvln, Sauna, Shuffleboard, Tennis, Trash Chute
Waterfront Description Intracoastal,Oceanfront
View Garden
Roof Type Comp Rolled
Present Use Sold As-Is
Exposure South
Private Pool No
Building
Lot Description < 1/4 Acre, East of US-1
Story 20.00
Unit Features Corner,Exterior Catwalk
Entry Level 2.00
Foundation Concrete, Stucco
Unit Floor 2
Construction Status Resale
Others
Pets Allowed Restricted
HOA Fee Include Cable,Common Areas,Elevator,Insurance-Bldg,Maintenance-Exterior,Recrtnal Facility,Sewer,Trash Removal,Water
Senior Community No Hopa
Restrictions Buyer Approval,Lease OK w/Restrict,No Lease 1st Year,Tenant Approval
Security Features Entry Phone,Gate - Unmanned,Lobby,Security Sys-Owned,TV Camera
Acceptable Financing Cash, Conventional
Horse Property No
Membership Fee Required No
Listing Terms Cash, Conventional
Financing Cash,Conventional
Pets Allowed Number Limit, Size Limit
Virtual Tour https://www.zillow.com/view-imx/3fcf0cb5-626c-417f-a65e-3409db8df7c1?setAttribution=mls&wl=true&initialViewType=pano&utm_source=dashboard
"Molly's job is to find and attract mastery-based agents to the office, protect the culture, and make sure everyone is happy! "







