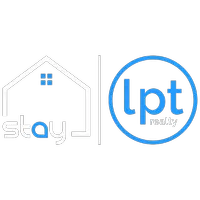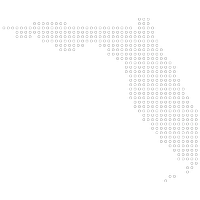5 Beds
4 Baths
3,465 SqFt
5 Beds
4 Baths
3,465 SqFt
Key Details
Property Type Single Family Home
Sub Type Single
Listing Status Active
Purchase Type For Sale
Square Footage 3,465 sqft
Price per Sqft $396
Subdivision Sector 8 9 And 10 Plat (B
MLS Listing ID F10514098
Style Pool Only
Bedrooms 5
Full Baths 4
Construction Status New Construction
HOA Fees $585/qua
HOA Y/N 585
Year Built 1999
Annual Tax Amount $17,819
Tax Year 2024
Lot Size 0.270 Acres
Property Sub-Type Single
Property Description
Location
State FL
County Broward County
Community The Ridges
Area Weston (3890)
Zoning resident
Rooms
Bedroom Description At Least 1 Bedroom Ground Level,Master Bedroom Upstairs,Sitting Area - Master Bedroom
Other Rooms Attic, Den/Library/Office, Family Room, Great Room, Separate Guest/In-Law Quarters, Loft, Maid/In-Law Quarters, Utility Room/Laundry
Dining Room Eat-In Kitchen, Formal Dining, Snack Bar/Counter
Interior
Interior Features First Floor Entry, Closet Cabinetry, Kitchen Island, French Doors, Pantry, Vaulted Ceilings, Walk-In Closets
Heating Central Heat
Cooling Ceiling Fans, Central Cooling
Flooring Laminate, Tile Floors, Wood Floors
Equipment Automatic Garage Door Opener, Dishwasher, Disposal, Dryer, Electric Range, Electric Water Heater, Icemaker, Microwave, Refrigerator, Self Cleaning Oven, Smoke Detector, Washer
Exterior
Exterior Feature Barbecue, Deck, Fence, Patio, Storm/Security Shutters
Parking Features Attached
Garage Spaces 3.0
Pool Below Ground Pool
Community Features 1
View Garden View
Roof Type Barrel Roof,Curved/S-Tile Roof
Private Pool 1
Building
Lot Description Cul-De-Sac Lot, Irregular Lot, Oversized Lot
Foundation Concrete Block Construction, Cbs Construction
Sewer Municipal Sewer
Water Municipal Water
Construction Status New Construction
Others
HOA Fee Include 585
Senior Community No HOPA
Restrictions No Lease First 2 Years,Other Restrictions
Acceptable Financing Cash, Conventional
Listing Terms Cash, Conventional
Special Listing Condition As Is
Virtual Tour https://www.propertypanorama.com/3920-Nighthawk-Dr-Weston-FL-33331/unbranded

"Molly's job is to find and attract mastery-based agents to the office, protect the culture, and make sure everyone is happy! "







