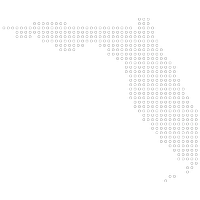3 Beds
2.5 Baths
1,832 SqFt
3 Beds
2.5 Baths
1,832 SqFt
Key Details
Property Type Single Family Home
Sub Type Single
Listing Status Active
Purchase Type For Sale
Square Footage 1,832 sqft
Price per Sqft $398
Subdivision Rock Creek - Trellises
MLS Listing ID F10514564
Style Pool Only
Bedrooms 3
Full Baths 2
Half Baths 1
Construction Status Resale
HOA Fees $1,050/ann
HOA Y/N 1050
Year Built 1995
Annual Tax Amount $5,092
Tax Year 2024
Property Sub-Type Single
Property Description
Location
State FL
County Broward County
Community Rock Creek
Area Hollywood North West (3200;3290)
Zoning RES
Rooms
Bedroom Description Master Bedroom Ground Level
Other Rooms Attic, Family Room, Utility Room/Laundry
Dining Room Dining/Living Room, Snack Bar/Counter
Interior
Interior Features First Floor Entry, Built-Ins, French Doors, Pantry, Vaulted Ceilings, Walk-In Closets
Heating Central Heat, Electric Heat
Cooling Ceiling Fans, Central Cooling, Electric Cooling
Flooring Tile Floors, Wood Floors
Equipment Dishwasher, Disposal, Dryer, Electric Range, Electric Water Heater, Microwave, Refrigerator, Smoke Detector, Washer
Furnishings Unfurnished
Exterior
Exterior Feature Fence, Storm/Security Shutters
Parking Features Attached
Garage Spaces 1.0
Pool Below Ground Pool
View Garden View, Pool Area View
Roof Type Curved/S-Tile Roof
Private Pool 1
Building
Lot Description Less Than 1/4 Acre Lot
Foundation Cbs Construction, Other Construction
Sewer Municipal Sewer
Water Municipal Water
Construction Status Resale
Schools
Elementary Schools Embassy Creek
Middle Schools Pioneer
High Schools Cooper City
Others
Pets Allowed 1
HOA Fee Include 1050
Senior Community No HOPA
Restrictions Ok To Lease
Acceptable Financing Cash, Conventional, FHA
Listing Terms Cash, Conventional, FHA
Special Listing Condition As Is
Pets Allowed No Restrictions
Virtual Tour https://youtu.be/JIwma8rc2uA

"Molly's job is to find and attract mastery-based agents to the office, protect the culture, and make sure everyone is happy! "







