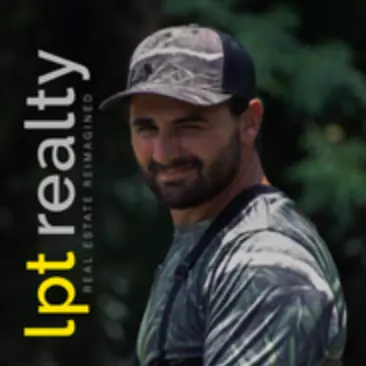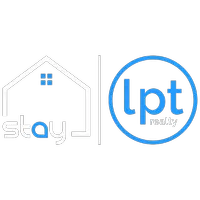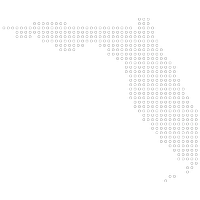
4 Beds
2 Baths
2,529 SqFt
4 Beds
2 Baths
2,529 SqFt
Key Details
Property Type Single Family Home
Sub Type Single Family Detached
Listing Status Active
Purchase Type For Sale
Square Footage 2,529 sqft
Price per Sqft $280
Subdivision Mirror Lake Estates Sec Five
MLS Listing ID RX-11105235
Style < 4 Floors
Bedrooms 4
Full Baths 2
Construction Status Resale
HOA Y/N No
Year Built 1970
Annual Tax Amount $10,456
Tax Year 2024
Lot Size 10,090 Sqft
Property Sub-Type Single Family Detached
Property Description
Location
State FL
County Broward
Area 3760
Zoning RS-4G
Rooms
Other Rooms Den/Office, Glass Porch, Recreation, Storage, Util-Garage
Master Bath Mstr Bdrm - Ground
Interior
Interior Features Bar, Foyer, French Door, Pantry, Split Bedroom
Heating Electric
Cooling Ceiling Fan, Central, Zoned
Flooring Carpet, Tile
Furnishings Unfurnished
Appliance Auto Garage Open, Dishwasher, Disposal, Dryer, Ice Maker, Microwave, Range - Electric, Refrigerator, Washer, Water Heater - Elec
Exterior
Exterior Feature Custom Lighting, Extra Building, Open Porch, Shed
Parking Features Driveway, Garage - Attached, RV/Boat
Garage Spaces 2.0
Pool Concrete
Utilities Available Cable, Public Sewer, Public Water
Amenities Available Picnic Area
Waterfront Description None
Roof Type Barrel,S-Tile
Exposure East
Private Pool Yes
Building
Lot Description < 1/4 Acre
Story 1.00
Foundation Block, Concrete
Construction Status Resale
Others
Pets Allowed No
Senior Community No Hopa
Restrictions Lease OK,Other
Acceptable Financing Cash, Conventional, FHA, VA
Horse Property No
Membership Fee Required No
Listing Terms Cash, Conventional, FHA, VA
Financing Cash,Conventional,FHA,VA
Virtual Tour https://orders.virtuals1.com/sites/weqrelr/unbranded

"Molly's job is to find and attract mastery-based agents to the office, protect the culture, and make sure everyone is happy! "







