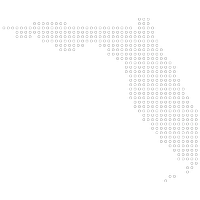3 Beds
3 Baths
2,278 SqFt
3 Beds
3 Baths
2,278 SqFt
Key Details
Property Type Single Family Home
Sub Type Single Family Detached
Listing Status Coming Soon
Purchase Type For Sale
Square Footage 2,278 sqft
Price per Sqft $197
Subdivision Aberdeen Pl 25
MLS Listing ID RX-11101555
Bedrooms 3
Full Baths 3
Construction Status Resale
Membership Fee $80,500
HOA Fees $490/mo
HOA Y/N Yes
Year Built 1997
Annual Tax Amount $2,902
Tax Year 2024
Property Sub-Type Single Family Detached
Property Description
Location
State FL
County Palm Beach
Community Aberdeen County Club
Area 4590
Zoning Residential
Rooms
Other Rooms Den/Office, Family, Laundry-Inside, Laundry-Util/Closet, Studio Bedroom
Master Bath Dual Sinks, Separate Shower, Separate Tub
Interior
Interior Features Built-in Shelves, Closet Cabinets, Pantry, Split Bedroom, Walk-in Closet
Heating Central
Cooling Central
Flooring Carpet, Ceramic Tile
Furnishings Unfurnished
Exterior
Exterior Feature Auto Sprinkler, Open Patio, Shutters
Parking Features 2+ Spaces, Driveway, Garage - Attached
Garage Spaces 2.0
Community Features Sold As-Is, Gated Community
Utilities Available Cable, Electric, Public Sewer, Public Water, Water Available
Amenities Available Bike - Jog, Cabana, Cafe/Restaurant, Clubhouse, Community Room, Fitness Center, Fitness Trail, Game Room, Golf Course, Pool, Sauna, Spa-Hot Tub, Tennis
Waterfront Description Lake
View Golf, Lake
Roof Type S-Tile
Present Use Sold As-Is
Exposure Southeast
Private Pool No
Building
Lot Description < 1/4 Acre, Sidewalks
Story 1.00
Entry Level 1.00
Foundation Stucco
Unit Floor 1
Construction Status Resale
Schools
Elementary Schools Crystal Lakes Elementary School
Middle Schools Christa Mcauliffe Middle School
High Schools Park Vista Community High School
Others
Pets Allowed Restricted
HOA Fee Include Common Areas,Golf,Sewer,Trash Removal
Senior Community Verified
Restrictions Interview Required
Security Features Entry Card,Entry Phone,Security Bars,Security Patrol
Acceptable Financing Cash, Conventional, VA
Horse Property No
Membership Fee Required Yes
Listing Terms Cash, Conventional, VA
Financing Cash,Conventional,VA
Pets Allowed Number Limit
"Molly's job is to find and attract mastery-based agents to the office, protect the culture, and make sure everyone is happy! "


