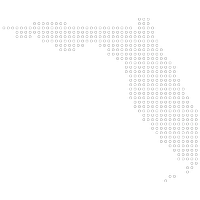4 Beds
2.1 Baths
2,454 SqFt
4 Beds
2.1 Baths
2,454 SqFt
Key Details
Property Type Single Family Home
Sub Type Single Family Detached
Listing Status Active
Purchase Type For Sale
Square Footage 2,454 sqft
Price per Sqft $663
Subdivision Estates Of Sims Creek
MLS Listing ID RX-11098524
Style Key West
Bedrooms 4
Full Baths 2
Half Baths 1
Construction Status Resale
HOA Fees $250/mo
HOA Y/N Yes
Year Built 2002
Annual Tax Amount $9,902
Tax Year 2023
Lot Size 9,627 Sqft
Property Sub-Type Single Family Detached
Property Description
Location
State FL
County Palm Beach
Area 5100
Zoning R2(cit
Rooms
Other Rooms Den/Office, Family, Great, Laundry-Util/Closet
Master Bath Dual Sinks, Mstr Bdrm - Upstairs, Separate Shower, Separate Tub
Interior
Interior Features Entry Lvl Lvng Area, Kitchen Island, Pantry, Roman Tub, Volume Ceiling, Walk-in Closet
Heating Central, Electric
Cooling Central, Electric
Flooring Marble, Wood Floor
Furnishings Unfurnished
Exterior
Exterior Feature Auto Sprinkler, Covered Patio, Deck, Open Balcony, Open Patio
Parking Features 2+ Spaces, Driveway, Garage - Attached
Garage Spaces 2.0
Pool Heated, Salt Chlorination
Community Features Gated Community
Utilities Available Cable, Electric, Public Sewer, Public Water
Amenities Available Boating, Sidewalks
Waterfront Description Canal Width 1 - 80,Fixed Bridges,Navigable,Ocean Access
Water Access Desc Electric Available,Hoist/Davit,Private Dock,Up to 30 Ft Boat,Water Available
View Canal, River
Roof Type Metal
Exposure West
Private Pool Yes
Building
Lot Description < 1/4 Acre
Story 2.00
Foundation CBS, Frame
Construction Status Resale
Schools
Elementary Schools Limestone Creek Elementary School
Middle Schools Independence Middle School
High Schools Jupiter High School
Others
Pets Allowed Yes
HOA Fee Include Common Areas,Lawn Care,Security
Senior Community No Hopa
Restrictions Lease OK
Security Features Gate - Unmanned
Acceptable Financing Cash, Conventional
Horse Property No
Membership Fee Required No
Listing Terms Cash, Conventional
Financing Cash,Conventional
Pets Allowed No Restrictions
Virtual Tour https://www.propertypanorama.com/108-Magic-Way-Jupiter-FL-33458/unbranded
"Molly's job is to find and attract mastery-based agents to the office, protect the culture, and make sure everyone is happy! "







