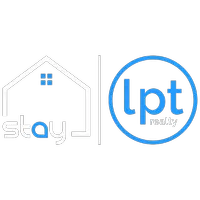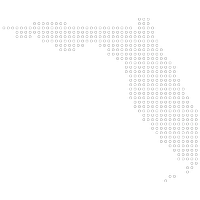3 Beds
3 Baths
2,456 SqFt
3 Beds
3 Baths
2,456 SqFt
Key Details
Property Type Single Family Home
Sub Type Single
Listing Status Active
Purchase Type For Sale
Square Footage 2,456 sqft
Price per Sqft $771
Subdivision Coral Ridge Country Club
MLS Listing ID F10508153
Style Pool Only
Bedrooms 3
Full Baths 3
Construction Status Resale
HOA Y/N No
Year Built 1962
Annual Tax Amount $11,885
Tax Year 2020
Lot Size 9,508 Sqft
Property Sub-Type Single
Property Description
Location
State FL
County Broward County
Community Coral Ridge Cc
Area Ft Ldale Ne (3240-3270;3350-3380;3440-3450;3700)
Zoning RS-8
Rooms
Bedroom Description 2 Master Suites,At Least 1 Bedroom Ground Level,Entry Level,Master Bedroom Ground Level
Other Rooms Den/Library/Office
Dining Room Formal Dining, Kitchen Dining, Snack Bar/Counter
Interior
Interior Features First Floor Entry, Built-Ins, Closet Cabinetry, Kitchen Island, Fireplace, Split Bedroom, 3 Bedroom Split
Heating Central Heat
Cooling Central Cooling
Flooring Tile Floors
Equipment Automatic Garage Door Opener, Dishwasher, Disposal, Dryer, Gas Range, Microwave, Refrigerator, Wall Oven, Washer
Furnishings Unfurnished
Exterior
Exterior Feature Exterior Lights, Fence, High Impact Doors, Patio, Screened Porch
Parking Features Attached
Garage Spaces 2.0
Pool Below Ground Pool, Heated
Water Access N
View Garden View, Pool Area View
Roof Type Flat Tile Roof
Private Pool Yes
Building
Lot Description Less Than 1/4 Acre Lot
Foundation Cbs Construction
Sewer Municipal Sewer
Water Municipal Water
Construction Status Resale
Others
Pets Allowed No
Senior Community No HOPA
Restrictions No Restrictions
Acceptable Financing Cash, Conventional, FHA
Membership Fee Required No
Listing Terms Cash, Conventional, FHA
Special Listing Condition As Is

"Molly's job is to find and attract mastery-based agents to the office, protect the culture, and make sure everyone is happy! "







